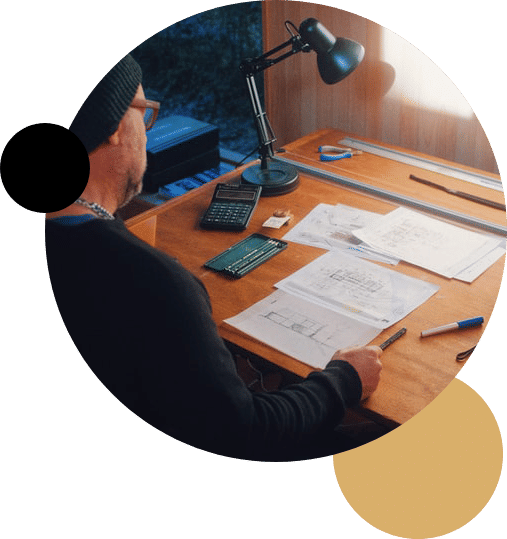Excellent design through out refurb Kitchen open plan with bi folds opening on to the rear patio. New single storey rear Garden room ,dining and sofa area, open plan roof and roof lights Bi fold doors on to rear patio, superb finish really pleased with the out come .
